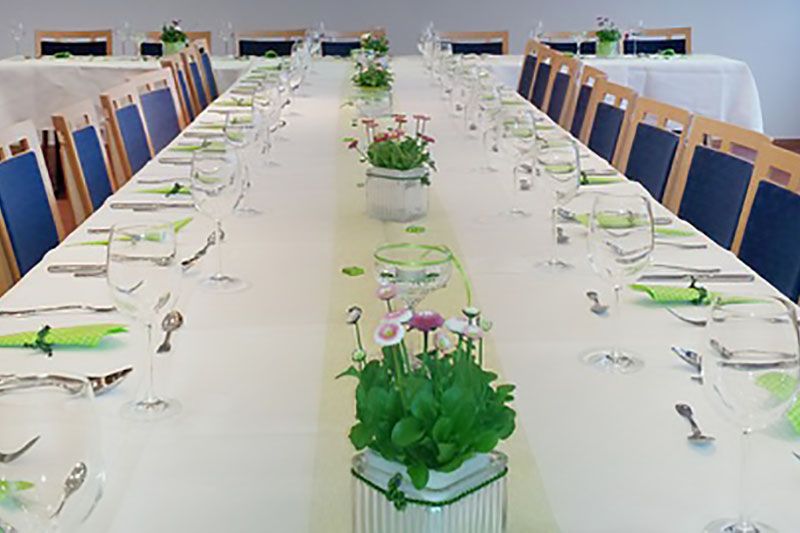
You should always choose the size of your event space based on how many guests you are anticipating. The general rule of thumb is to allow for 10 - 15 square feet per guest.
Click here to use a space calculator in order to determine how many people will fit in a room or what size room you’ll need for a set number of guests.
You have an empty room and stacks of tables and chairs to set up for a special event. Now what? The first thing you should do is get the lay of the land, and we do mean that literally.
Find a table layout plan that’s right for you. There are many different styles that will help maximize your seating arrangements.
First, you should measure exactly how much free space you have available. Keep in mind to exclude any areas set aside as a dance floor, stage area, bar, or buffet.
Now, make sure your table arrangements allow for about 4 feet between tables as room for your guests to maneuver. If two tables are across from one another, then you should have at least 2 feet between the backs of your guest’s chairs. Try dividing the room area in square feet by 10 for best results.

There’s a big difference between how many chairs you can fit around a table, and how many guests will fit comfortably around a table. It’s all about making sure your guests have plenty of elbow room!
Here’s a quick reference guide to how many people certain tables will easily seat (calculations based on standard-sized armless event chairs):
Pedestal Tables:
24" round – Seats 2 (seats up to 3 at standing room)
30" round – Seats 2 to 3 (seats up to 4 at standing room)
36" round – Seats 3 to 4 (seats up to 5 at standing room)
*note: McCourt Manufacturing’s Telescopic Column for our pedestal tables offer table heights of 30”, 36” and 42” from a single column. Raised tables offer more legroom for more guests.
Banquet Tables:
4’ x 30” – Seats 4 to 6
6’ x 30" – Seats 6 to 8
8’ x 30" – Seats 8 to 10

*note: Cap the edges of rectangular tables to seat more guests around the ends. Check out McCourt Manufacturing’s exclusive Aluminum SuperEdge for a smooth wrap around T-style edging for greater edge protection.
Round Tables:
30” – Seats 2 to 3
36″– Seats up to 4
42″ – Seats up to 5
48″ – Seats up to 6
54″ – Seats 7 to 8
60″ – Seats up to 8
66” – Seats 9 to 10
72″ – Seats up to 10
Square Tables:
36" Square – Seats up to 4
48" Square – Seats up to 8
60" Square – Seats 8 to 11
Choose your table types carefully, based on room shape and event activities. Definitely make sure that your table types and sizes match up with your overall layout plan!
~*~
Were these tips helpful? Do you have any more questions? Call McCourt Manufacturing at 479-783-2593 or 800-333-2687! Our friendly and knowledgeable staff would love to answer any questions you may have about our products!
McCourt Manufacturing
1001 North 3rd St
Fort Smith, AR 72901
479-783-2593
800-333-2687
479-783-7608
479-783-7608